PHI CONTEMPORARY
Carolina Zúñiga
Professor: Gesa Büttner Dias
ARCH 3101 Core Studio
Teamwork with Nelli Briceno
2022
This project consisted of designing the Phi contemporary center in Montreal which was done through a collaboration with classmate Nelli Briceño. The stair was introduced to the project as a way of connecting the diverse programs necessary for the art center, and as something that could be used as circulation, public spaces, skylights, and entrances.
Multiple iterations of a stair were explored through study models. There is one central stair that runs through the whole project as well as smaller stairs that are perpendicular and that serve as auditoriums, circulations, and gallery spaces. The gallery spaces and art-related programs are always around the stair on every level. In addition to the stair being a central point for public space, we also focused on courtyards and nearly each level above ground has an exterior public space.





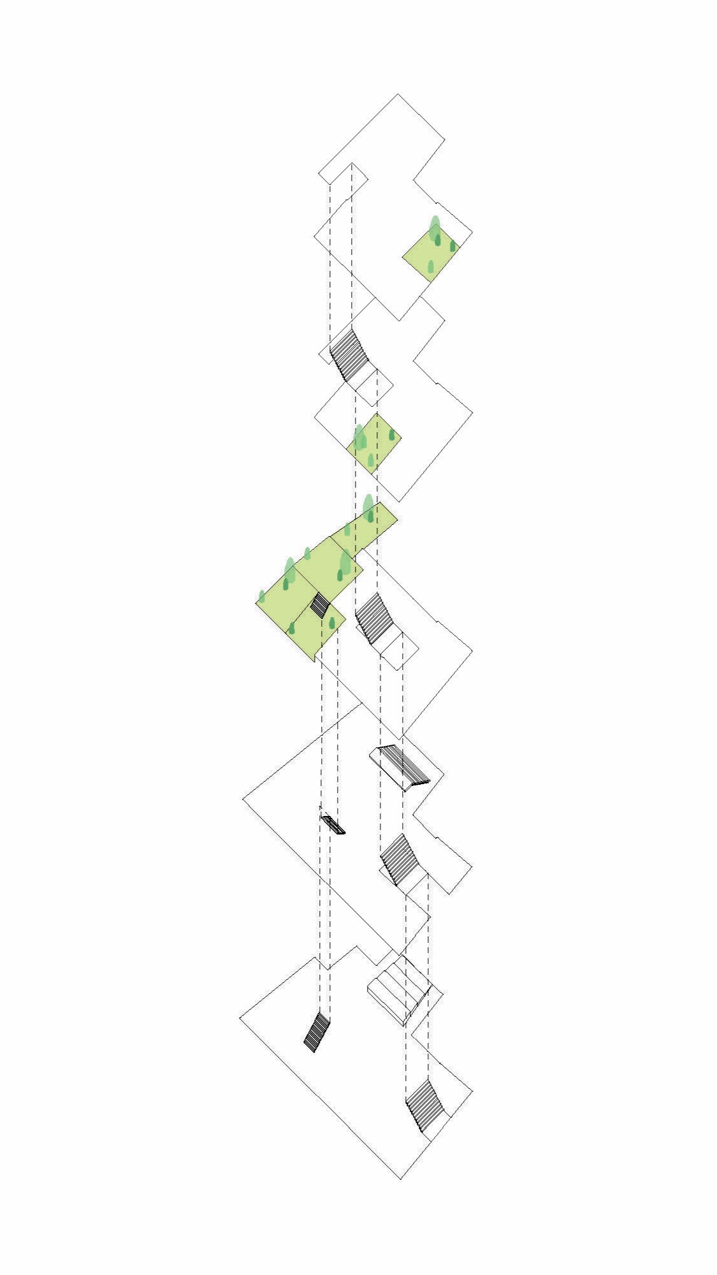
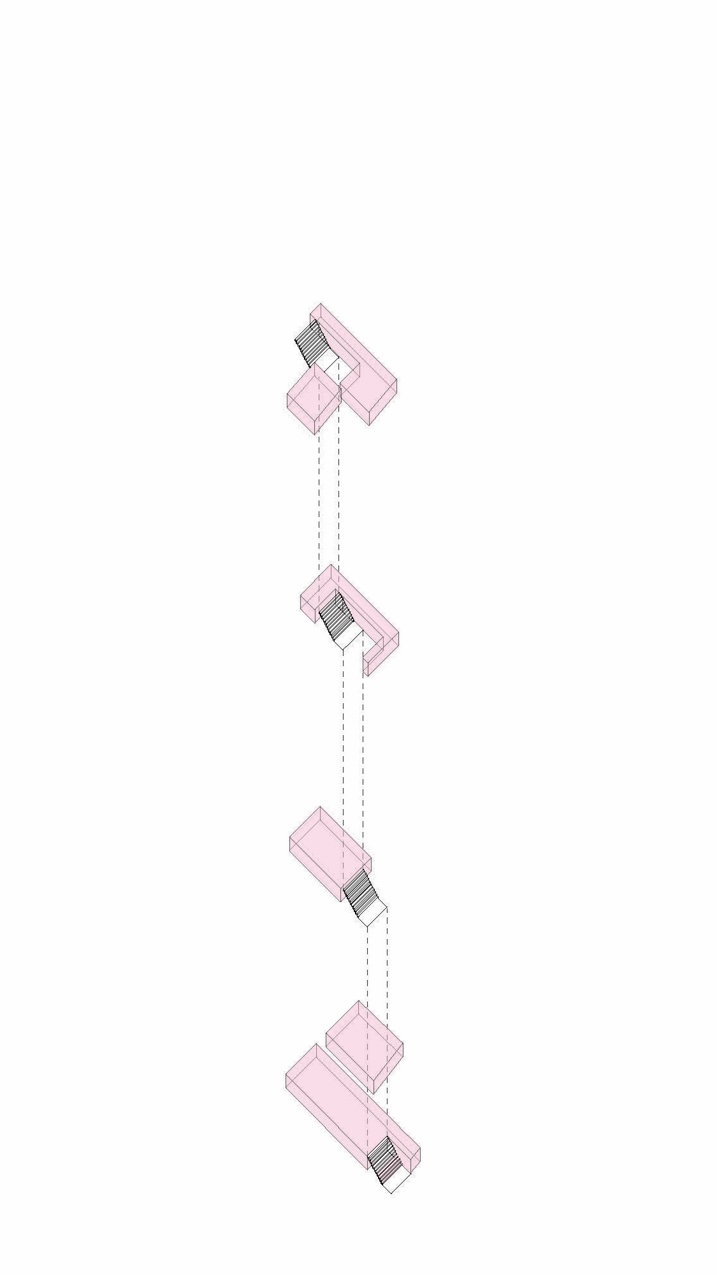
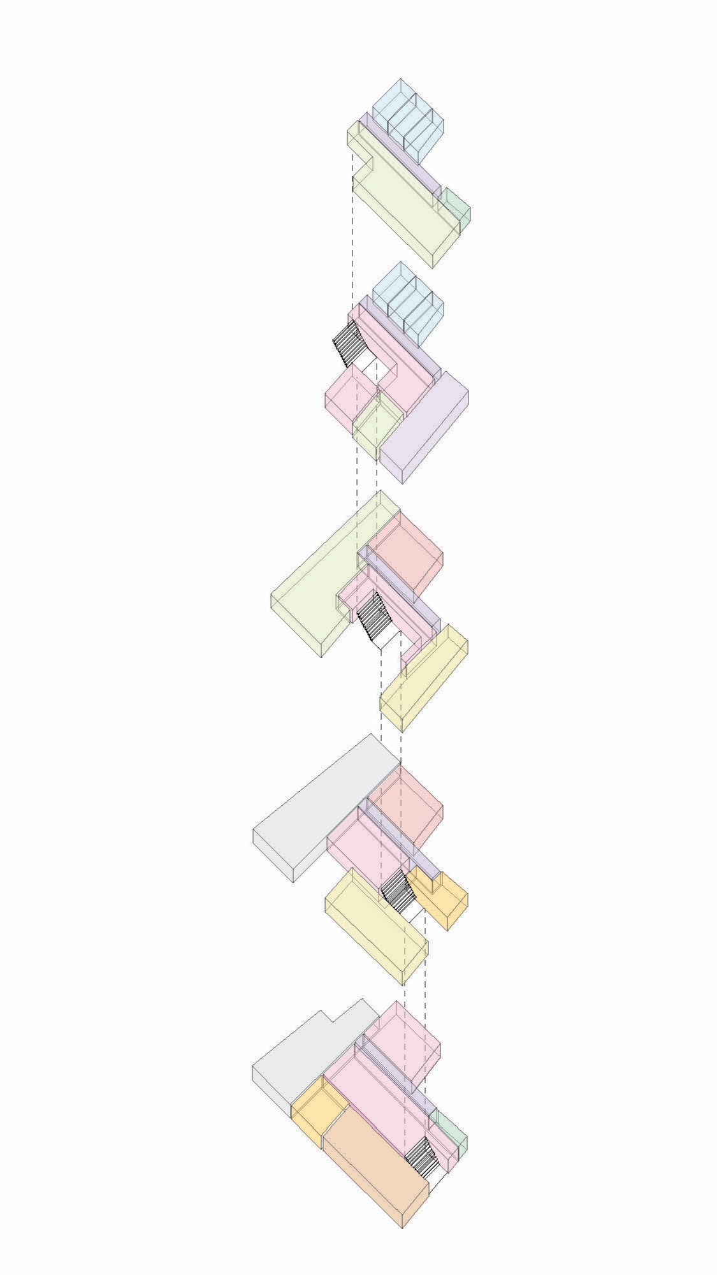


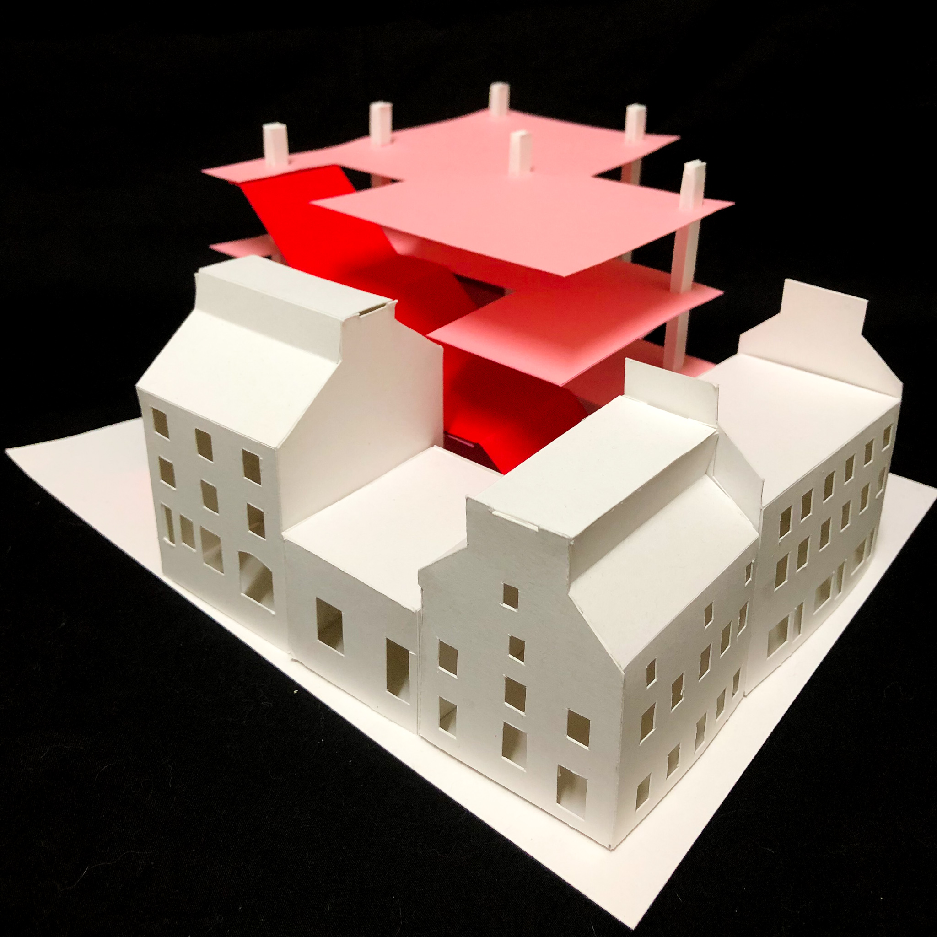
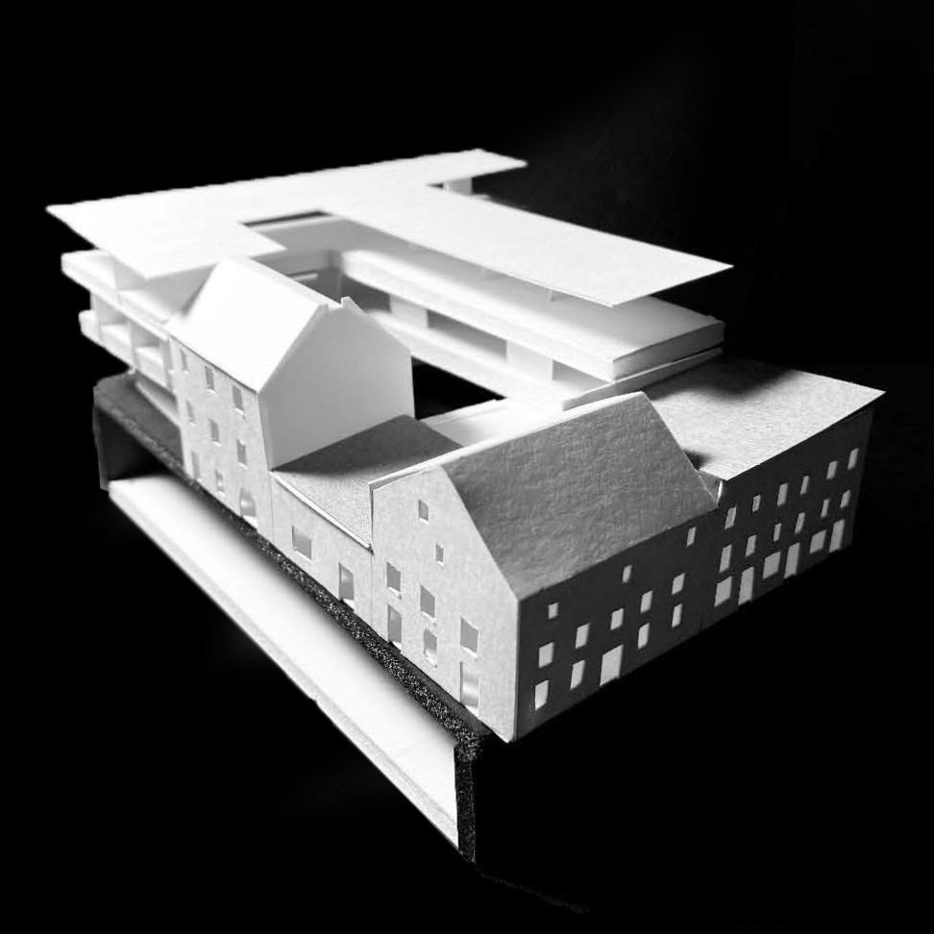






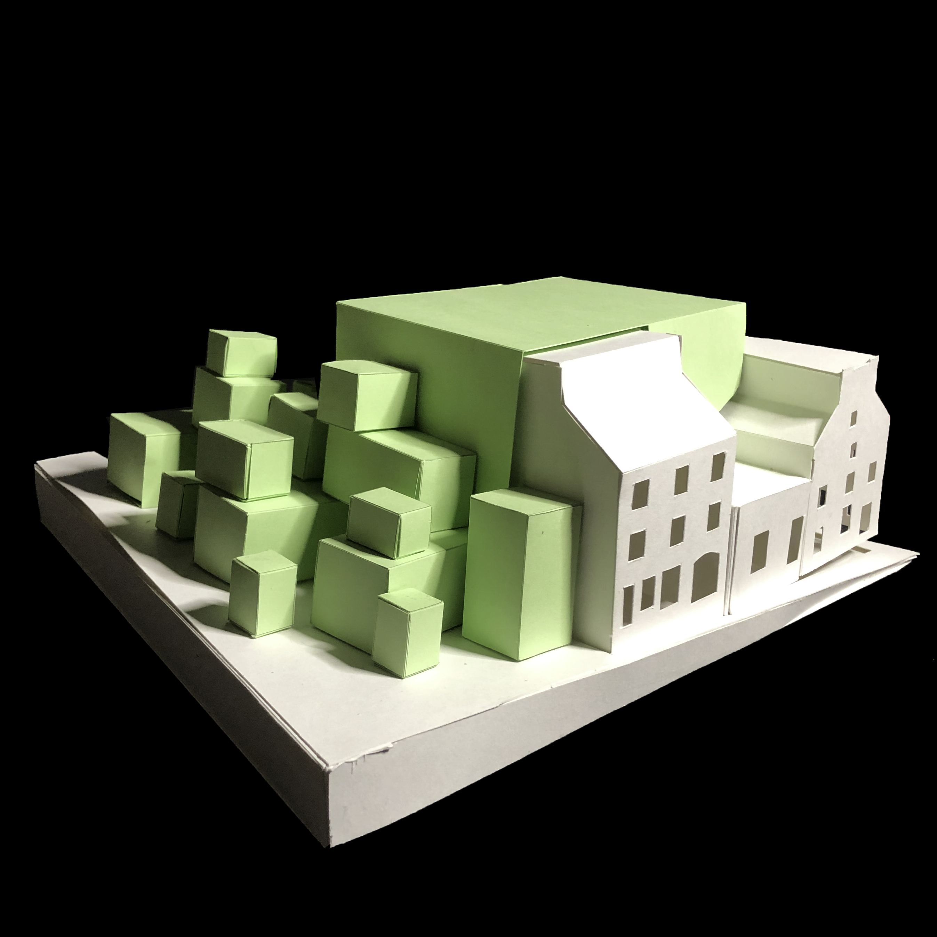

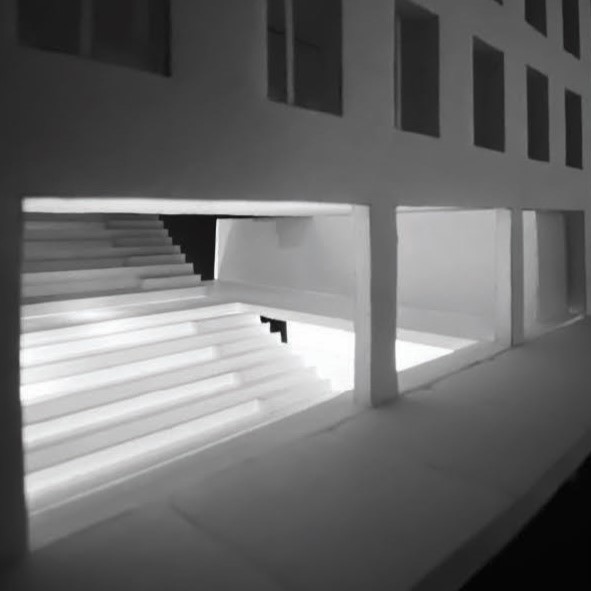


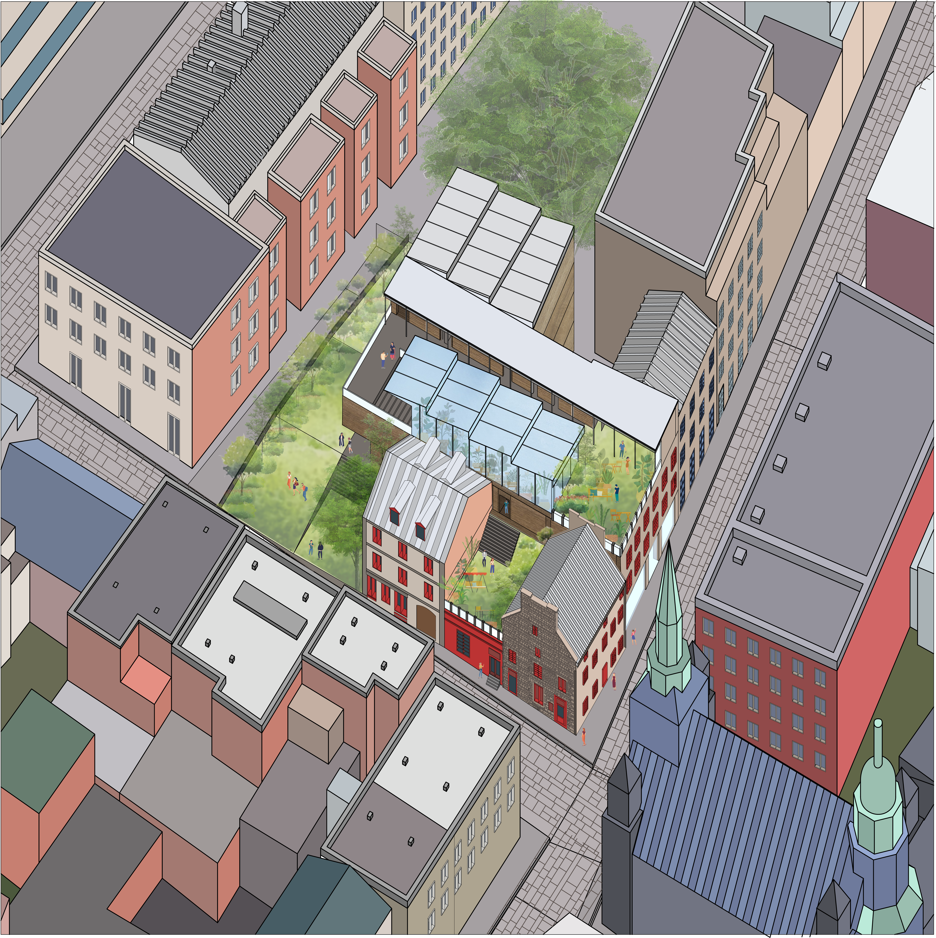 axonometric
axonometric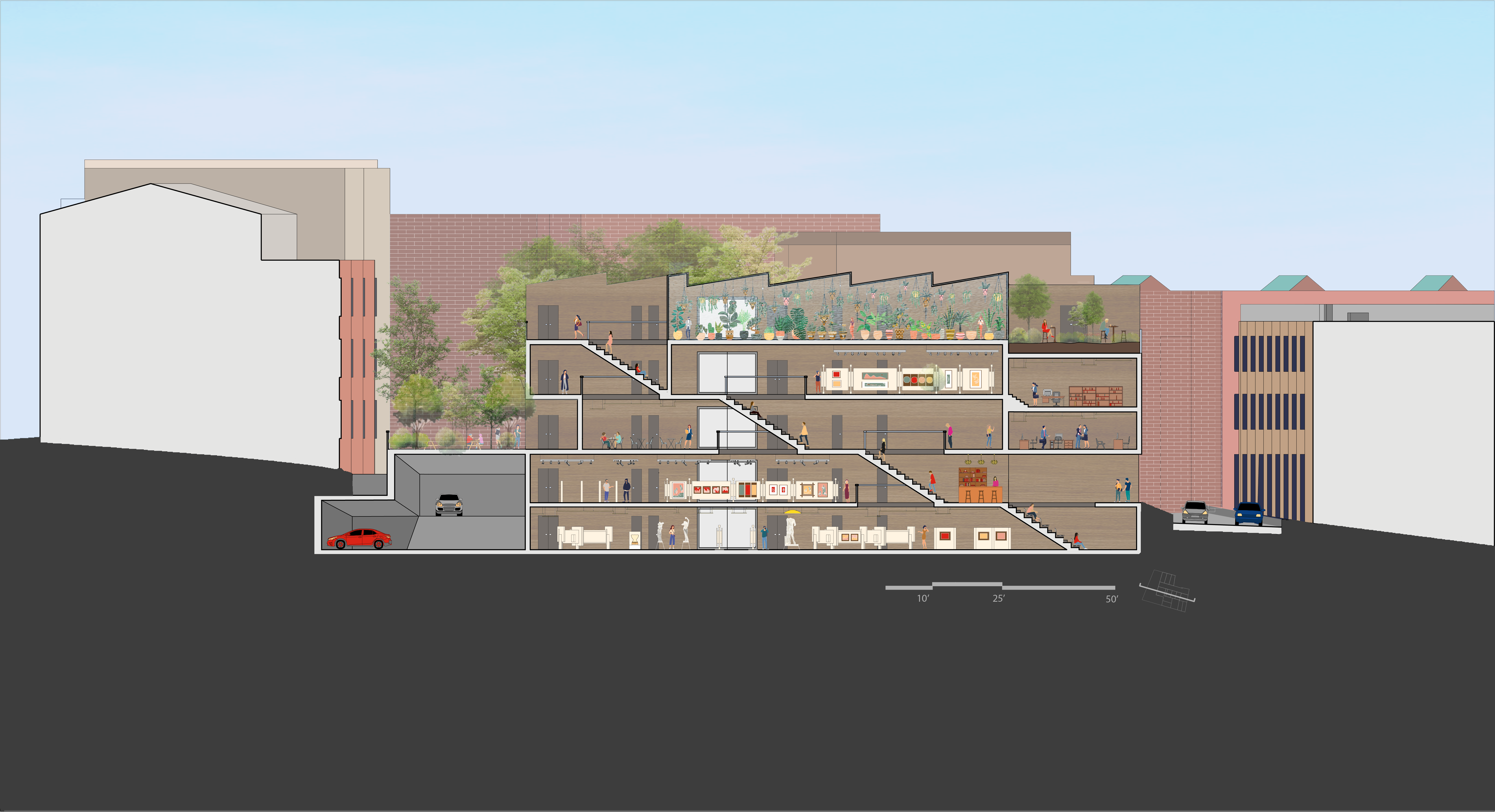 long section
long section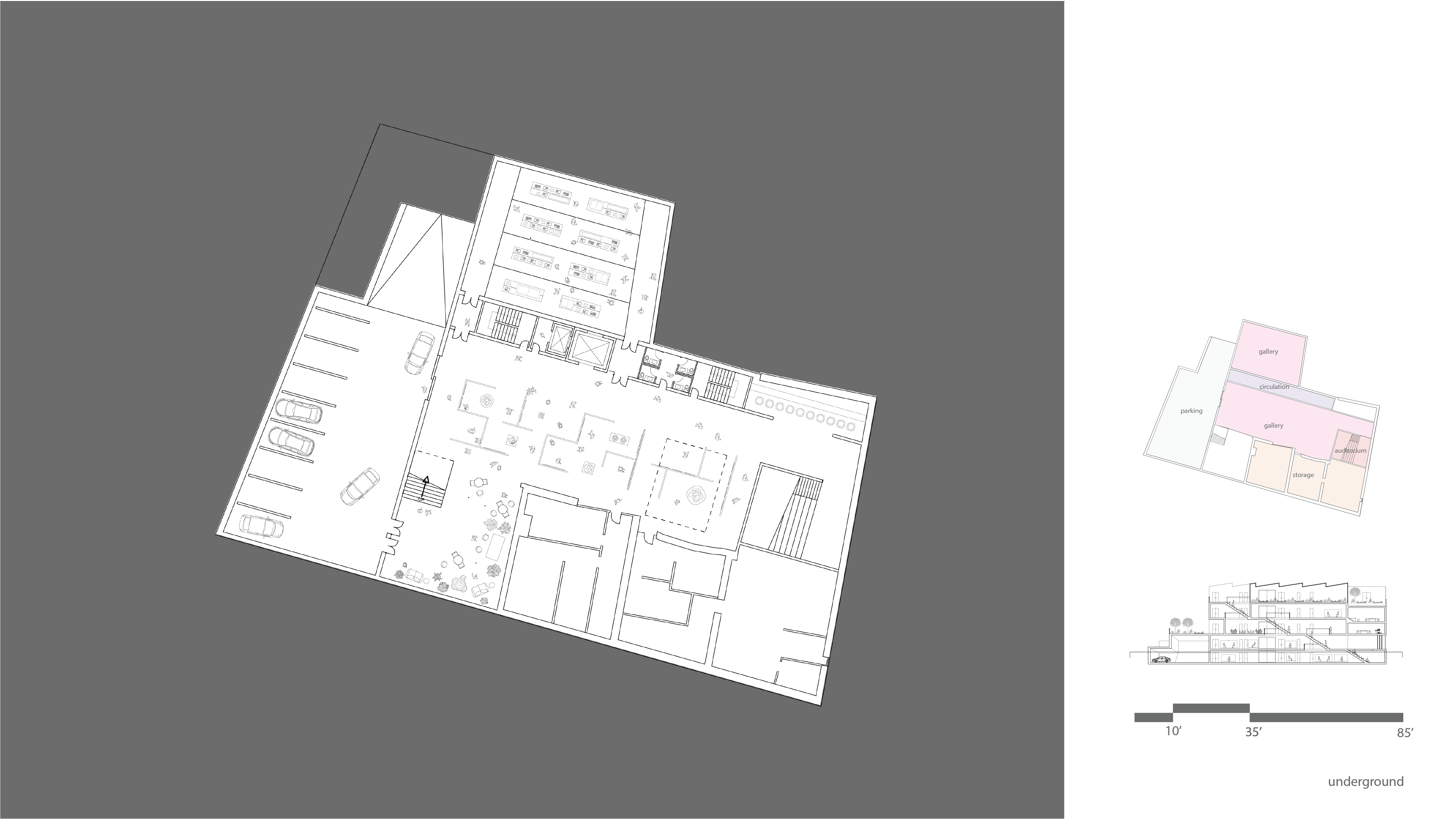
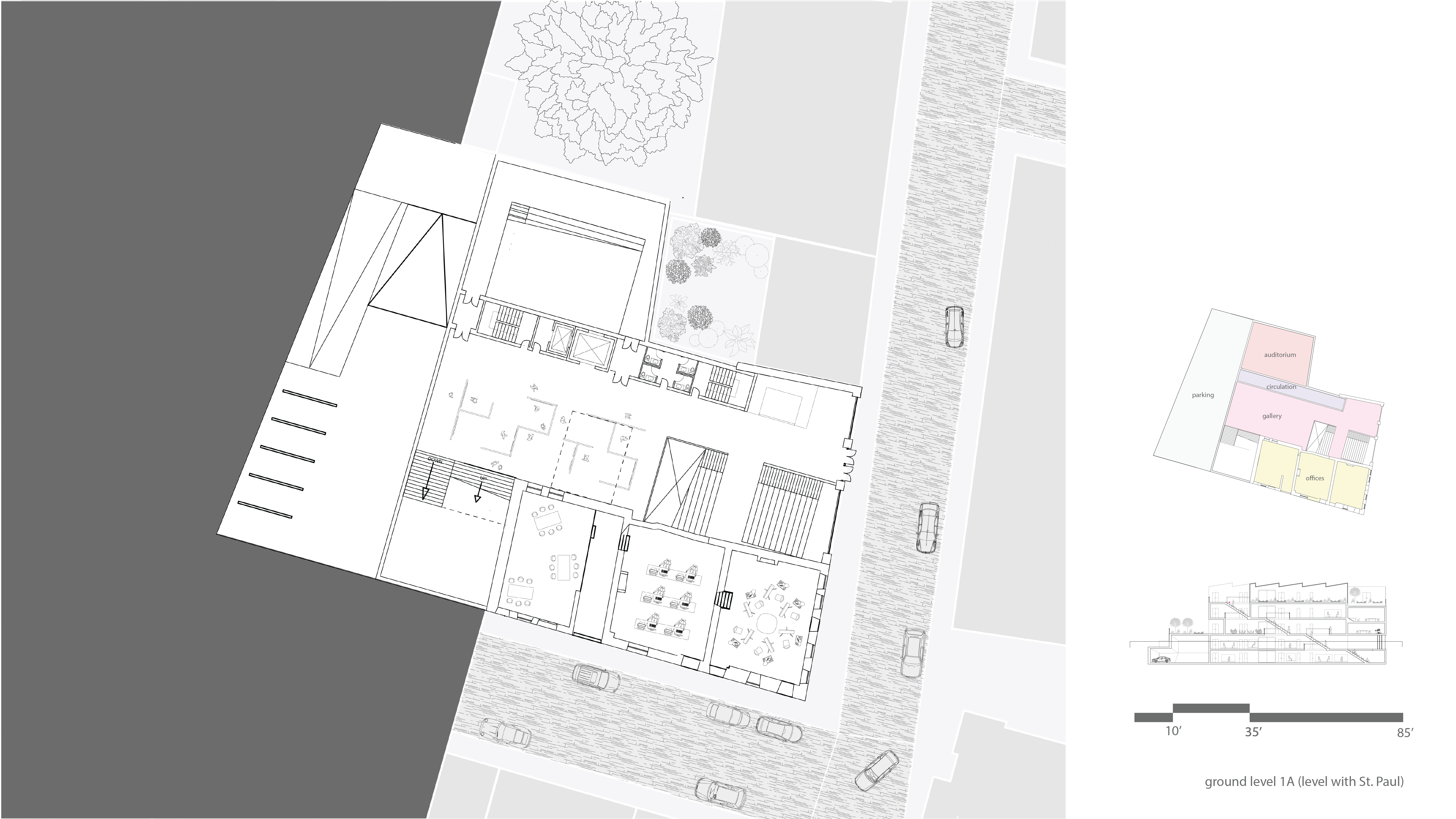



plans
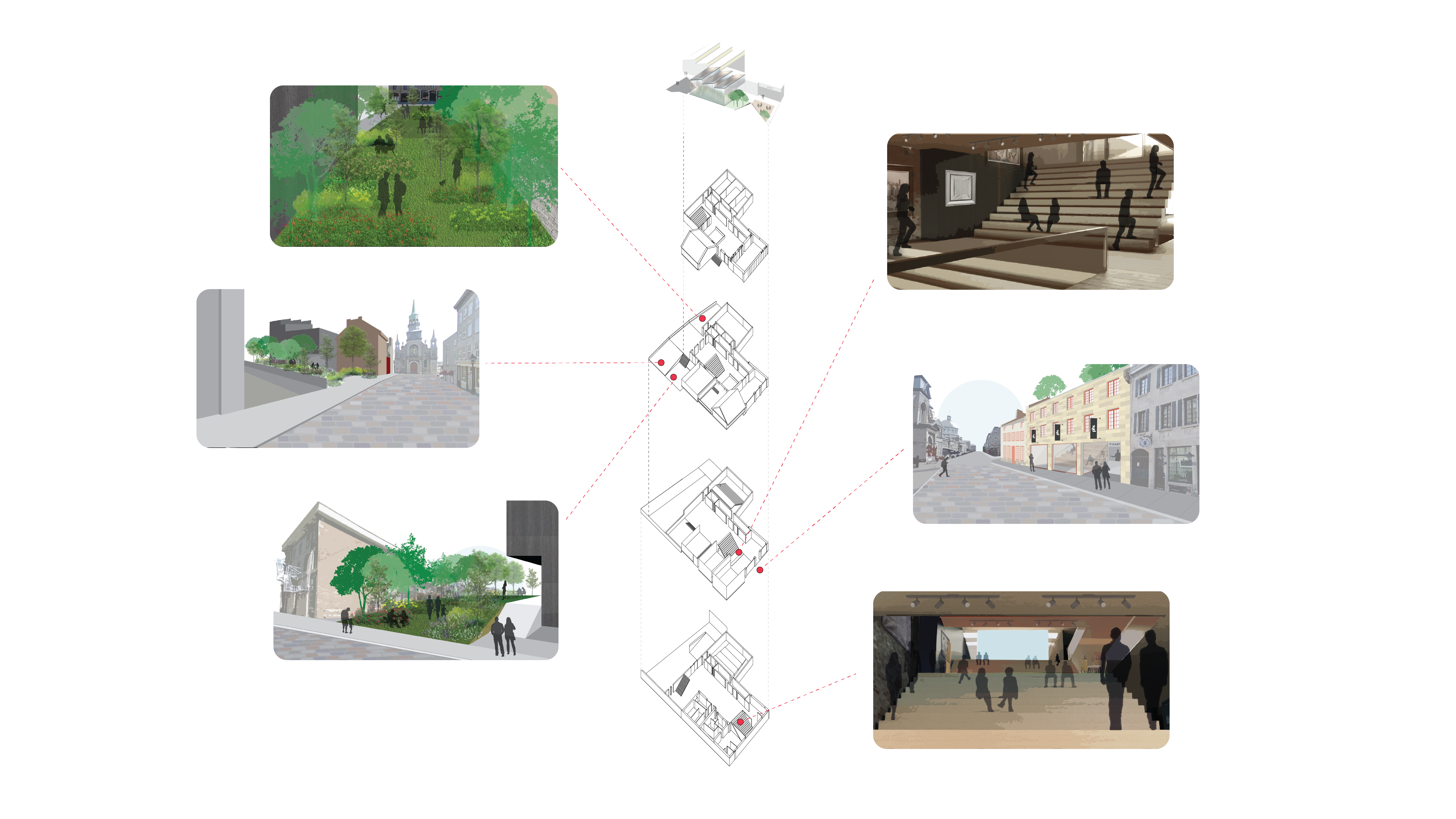 exploded axonometric with visualizations
exploded axonometric with visualizations